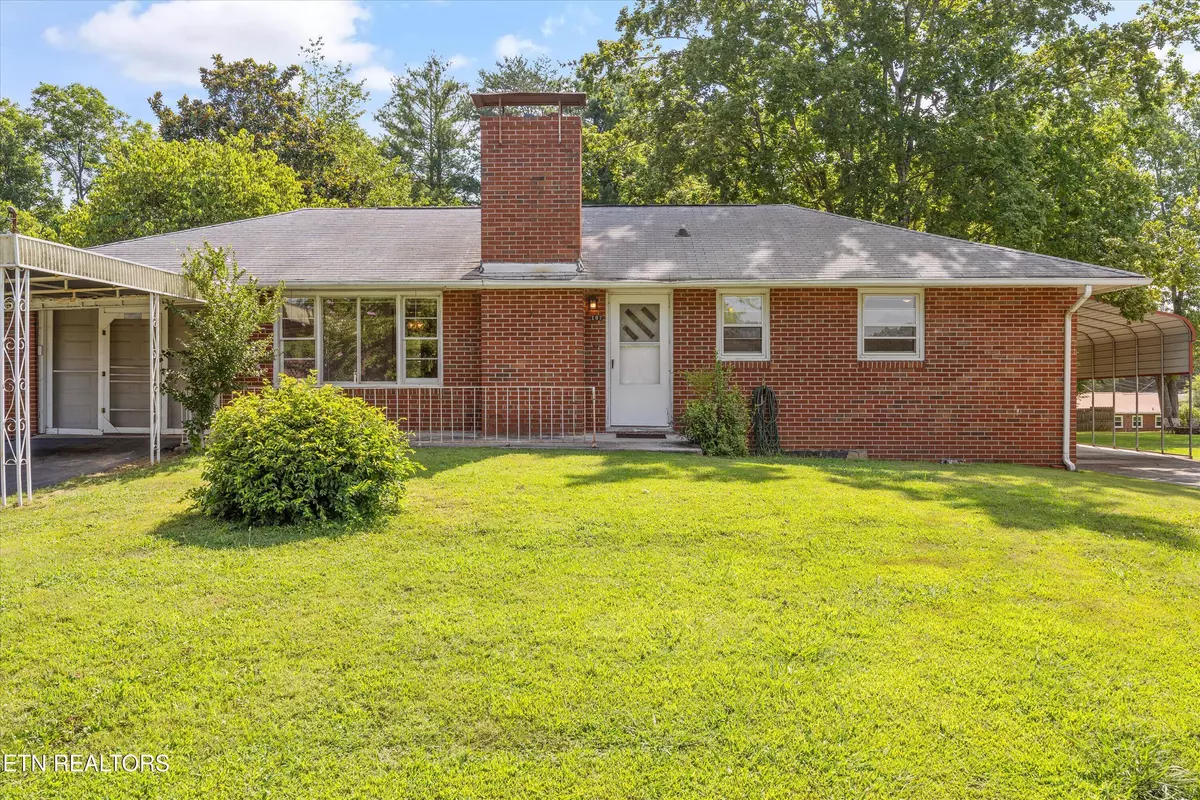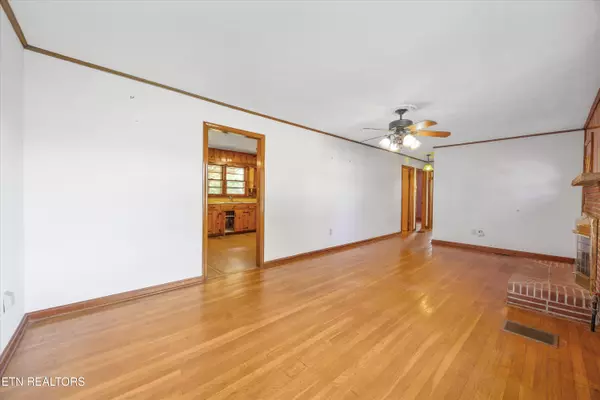3 Beds
2 Baths
1,141 SqFt
3 Beds
2 Baths
1,141 SqFt
Key Details
Property Type Single Family Home
Sub Type Single Family Residence
Listing Status Active
Purchase Type For Sale
Square Footage 1,141 sqft
Price per Sqft $219
Subdivision C E Scott
MLS Listing ID 1308973
Style Traditional
Bedrooms 3
Full Baths 2
Year Built 1955
Lot Size 0.540 Acres
Acres 0.54
Lot Dimensions 124.5 X 195.1 IRR
Property Sub-Type Single Family Residence
Source East Tennessee REALTORS® MLS
Property Description
This 3-bedroom, 2-bath basement rancher offers classic comfort on a level 0.54-acre lot. Inside, you'll find beautiful hardwood floors in most living areas, a cozy fireplace in the light-filled living room, and ceiling fans in every bedroom. The primary bedroom features a private full bath with shower and convenient access to the laundry room. Two additional bedrooms share a second full bath off the hallway.
The kitchen sits just off the living room and leads to a covered back deck—perfect for relaxing or entertaining. A full unfinished basement provides tons of storage space, and two detached storage buildings add even more flexibility. There's also a large RV canopy with its own driveway, plus a welcoming front porch to enjoy quiet mornings.
Located in Kingston, with easy access to local schools and Watts Bar Lake. Home is being sold as-is, and the seller will make no repairs.
Location
State TN
County Roane County - 31
Area 0.54
Rooms
Other Rooms LaundryUtility, Workshop, Bedroom Main Level, Breakfast Room, Mstr Bedroom Main Level
Basement Slab, Unfinished
Dining Room Eat-in Kitchen
Interior
Interior Features Eat-in Kitchen
Heating Central, Electric
Cooling Central Cooling, Ceiling Fan(s)
Flooring Hardwood, Vinyl
Fireplaces Number 2
Fireplaces Type Brick, Gas Log
Fireplace Yes
Window Features Windows - Wood
Appliance Range, Refrigerator, Self Cleaning Oven
Heat Source Central, Electric
Laundry true
Exterior
Exterior Feature Deck, Porch - Covered, Windows - Wood
Parking Features Off-Street Parking, Garage Door Opener, Designated Parking, Attached, RV Parking, Main Level
Garage Spaces 1.0
Garage Description Attached, RV Parking, Garage Door Opener, Main Level, Off-Street Parking, Designated Parking, Attached
View Other
Total Parking Spaces 1
Garage Yes
Building
Lot Description Other, Level
Faces From I-40, take exit 355 for Lawnville Rd. Turn left onto Lawnville Rd. 1.8 miles, Turn left onto Bailey Rd. Turn right onto Broadway of America/E Race St. Turn left onto Rose Rd. Turn right onto Paint Rock Ferry Rd. Turn left onto Woodlawn Dr. Turn right onto Hillcrest Ln. Home on right. SOP.
Sewer Public Sewer
Water Public
Architectural Style Traditional
Additional Building Storage
Structure Type Brick,Frame
Others
Restrictions Yes
Tax ID 058N D 016.00
Energy Description Electric
Find out why customers are choosing LPT Realty to meet their real estate needs







