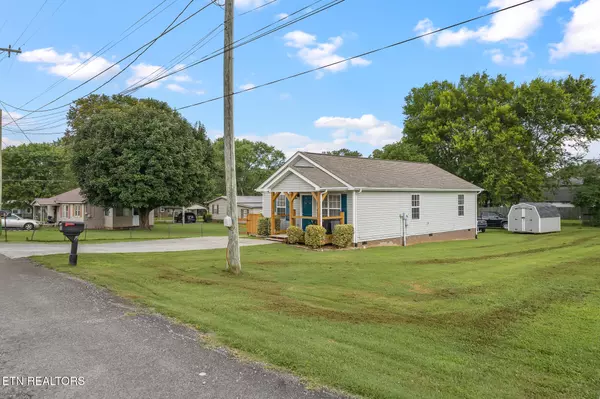
3 Beds
2 Baths
1,008 SqFt
3 Beds
2 Baths
1,008 SqFt
Key Details
Property Type Single Family Home
Sub Type Single Family Residence
Listing Status Active
Purchase Type For Sale
Square Footage 1,008 sqft
Price per Sqft $224
Subdivision Jeralds Addition
MLS Listing ID 1309207
Style Traditional
Bedrooms 3
Full Baths 2
Year Built 2007
Lot Size 0.330 Acres
Acres 0.33
Lot Dimensions 111'x 143' x 109'x 143'
Property Sub-Type Single Family Residence
Source East Tennessee REALTORS® MLS
Property Description
Fully professionally renovated 3-bedroom, 2-bathroom home offers 1,008 square feet of updated, on .3 acre lot. New Duct work, new HVAC unit.
Step inside to find a bright, open floor plan with a modern kitchen equipped with all major appliances, including a refrigerator, range, and microwave. New flooring, new paint and trim throughout. A spacious laundry room. Equip with smoke detectors and a security alarm system for added safety and peace of mind.
The primary suite features its own private bathroom, new vanitys in both bathrooms, new shower/tub, and bedrooms are generously sized with plenty of natural light and closet space. Outside, the partially fenced yard offers plenty of space for outdoor activities, a detached garage, pets, gardening, chickens, or entertaining. There's also a spacious yard area perfect for additional parking—ideal for multiple vehicles, guests, or even a RV or trailer.
Location
State TN
County Mcminn County - 40
Area 0.33
Rooms
Other Rooms Bedroom Main Level, Mstr Bedroom Main Level
Basement Crawl Space, Crawl Space Sealed
Interior
Interior Features Eat-in Kitchen
Heating Central, Heat Pump, Electric
Cooling Central Cooling
Flooring Laminate, Tile
Fireplaces Type None
Fireplace No
Appliance Microwave, Range, Refrigerator
Heat Source Central, Heat Pump, Electric
Exterior
Exterior Feature Windows - Vinyl
Parking Features Off-Street Parking, Main Level
Garage Description Main Level, Off-Street Parking
Pool true
Amenities Available Swimming Pool, Tennis Courts, Recreation Facilities
Garage No
Building
Lot Description Level
Faces From downtown Englewood, head north on N. Niota Rd for about 0.3 miles. Stay right on Manilla Rd and go 0.3 miles. Make a right on McKinney, and it will be the 2nd house on the left.
Sewer Public Sewer
Water Public
Architectural Style Traditional
Additional Building Storage
Structure Type Vinyl Siding,Frame
Schools
Elementary Schools Englewood
High Schools Central
Others
Restrictions Yes
Tax ID 068A A 026.01
Energy Description Electric

Find out why customers are choosing LPT Realty to meet their real estate needs







