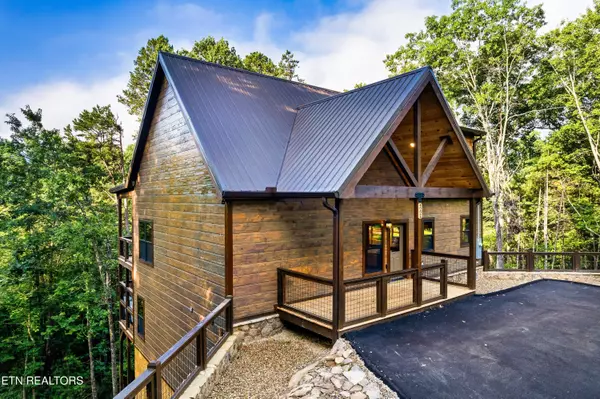3 Beds
4 Baths
2,902 SqFt
3 Beds
4 Baths
2,902 SqFt
Key Details
Property Type Single Family Home
Sub Type Single Family Residence
Listing Status Active
Purchase Type For Sale
Square Footage 2,902 sqft
Price per Sqft $292
Subdivision Hazelwood
MLS Listing ID 1309631
Style Cabin
Bedrooms 3
Full Baths 3
Half Baths 1
HOA Fees $300/ann
Year Built 2025
Lot Size 1.140 Acres
Acres 1.14
Property Sub-Type Single Family Residence
Source East Tennessee REALTORS® MLS
Property Description
Step inside and be greeted by soaring ceilings, a spacious open floor plan, and a stone gas fireplace that creates a warm, inviting atmosphere. The cabin boasts three generously sized bedrooms, each with its own en-suite bathroom, providing ultimate privacy and comfort for guests. Upstairs, a large loft area adds additional space for relaxation or extra sleeping quarters. The game room is a true highlight—complete with a pool table, 3 arcade game systems, and plenty of space for entertainment, making it a perfect destination for families and groups. Enjoy the beauty of the wooded setting year-round from two expansive covered porches out back, ideal for sipping coffee in the morning or unwinding in the evening in the hot tub. The outdoor space also offers a dedicated fire pit area just off the porch as well as a corn hole court to add to the fun!
Additional features include: Fully furnished modern kitchen with stainless steel appliances, granite countertops throughout, plenty of main-level parking space for convenience, and extra owner storage space. Whether you're looking to generate passive income through a short-term rental or searching for a personal mountain escape, this cabin checks all the boxes. Its location near Pigeon Forge, Gatlinburg, and the Great Smoky Mountains National Park makes it a prime choice for vacationers year-round. Don't miss this incredible investment opportunity - schedule your showing today!
Location
State TN
County Sevier County - 27
Area 1.14
Rooms
Other Rooms Basement Rec Room, Mstr Bedroom Main Level
Basement Walkout, Crawl Space, Finished
Interior
Interior Features Walk-In Closet(s), Cathedral Ceiling(s)
Heating Central, Propane, Electric
Cooling Central Cooling
Flooring Vinyl
Fireplaces Number 1
Fireplaces Type Stone, Gas Log
Fireplace Yes
Appliance Dishwasher, Dryer, Microwave, Refrigerator, Self Cleaning Oven, Washer
Heat Source Central, Propane, Electric
Exterior
Exterior Feature Porch - Covered
Parking Features Main Level
Garage Description Main Level
View Wooded
Garage No
Building
Lot Description Wooded
Faces From I-40 exit # 407 & travel toward Pigeon Forge for 9.73 miles. Left on West Main/US-411 for 3.37 miles. Right on Old Newport Hwy/TN-416 for 5.31 miles, left on Pittman Center Rd./TN-4116 for 1.49 miles. Left on Maples Branch Rd. for .04 miles. Right on Henry Town Rd. for 1.91 miles. Left on Mountain Rest Way for .47 miles. Left to stay on Mountain Rest Way. Property is on the left right across from 4227. Sign on the property.
Sewer Septic Tank
Water Well
Architectural Style Cabin
Structure Type Stone,Wood Siding,Block,Frame
Others
Restrictions Yes
Tax ID 087 016.37
Security Features Smoke Detector
Energy Description Electric, Propane
Find out why customers are choosing LPT Realty to meet their real estate needs







