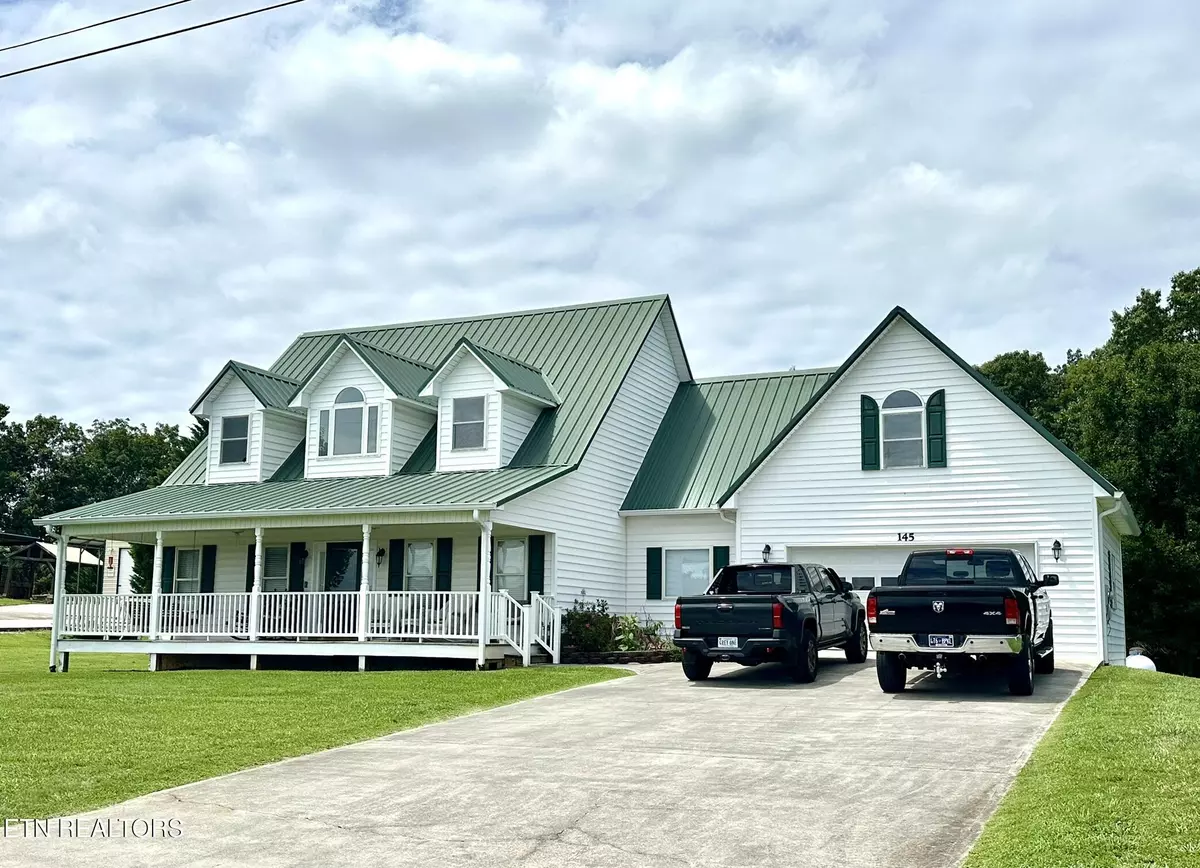3 Beds
3 Baths
2,539 SqFt
3 Beds
3 Baths
2,539 SqFt
Key Details
Property Type Single Family Home
Sub Type Single Family Residence
Listing Status Active
Purchase Type For Sale
Square Footage 2,539 sqft
Price per Sqft $216
Subdivision Skyline Estates
MLS Listing ID 1311457
Style Other
Bedrooms 3
Full Baths 2
Half Baths 1
Year Built 1999
Lot Size 0.740 Acres
Acres 0.74
Property Sub-Type Single Family Residence
Source East Tennessee REALTORS® MLS
Property Description
This beautiful home boasts 3 bedrooms, 2.5 bathrooms, providing ample space for families of all sizes. The layout of this home is perfect for entertaining, with large windows that fill the space with natural light. The chef in your family will fall in love with the kitchen, featuring stainless steel appliances, granite countertops, and a large island perfect for meal prep and casual dining.
Step outside to your private backyard sanctuary! The expansive deck is ideal for summer barbecues and enjoying the breathtaking Tennessee sunsets. The beautifully landscaped yard provides a peaceful escape, perfect for gardening or simply relaxing with a good book. Deer and Turkey roam the back woods and graze the yard from time to time.
Situated on a quiet street in a friendly neighborhood, 145 Skyline Drive offers the best of both worlds. You're just a short drive from the historic charm of downtown Dandridge, with its unique shops, delicious restaurants, and community events. Plus, with easy access to I-40 and I-81, you're only a quick trip away from Knoxville, Gatlinburg, and the Great Smoky Mountains National Park.
Douglas Lake Nearby: Boating, fishing, and water sports enthusiasts will love the proximity to Douglas Lake. Spend your weekends on the water, creating unforgettable memories with family and friends.
Don't miss out on this incredible opportunity to live the life you've always dreamed of. This home is more than just a house; it's a lifestyle.
Location
State TN
County Jefferson County - 26
Area 0.74
Rooms
Basement Other
Interior
Interior Features Cathedral Ceiling(s), Pantry
Heating Heat Pump, Electric
Cooling Other
Flooring Carpet, Hardwood, Vinyl, Tile
Fireplaces Type None
Fireplace No
Appliance Dryer
Heat Source Heat Pump, Electric
Exterior
Exterior Feature Porch - Covered
Garage Spaces 2.0
Total Parking Spaces 2
Garage Yes
Building
Lot Description Cul-De-Sac, Level
Faces From the Hardees in Dandridge take Patriot Drive to Goose Creek Rd to right on Gaut Rd to right on Skyline Drive to the home near the end of the cul-de-sac on the left side of the road.
Sewer Other
Water Public
Architectural Style Other
Structure Type Other,Vinyl Siding
Schools
High Schools Jefferson County
Others
Restrictions No
Tax ID 067C A 013.00
Energy Description Electric
Acceptable Financing Other, FHA, Cash, Conventional
Listing Terms Other, FHA, Cash, Conventional
Find out why customers are choosing LPT Realty to meet their real estate needs







