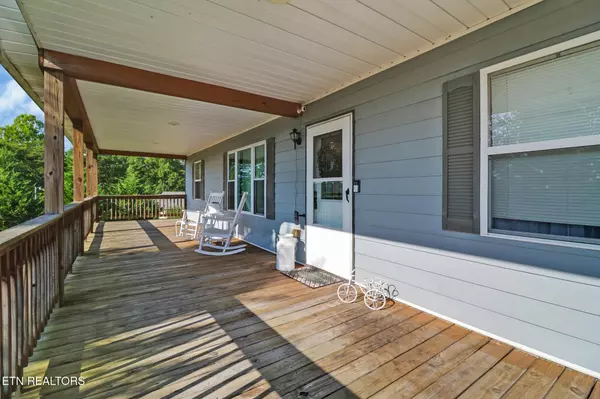
3 Beds
2 Baths
1,288 SqFt
3 Beds
2 Baths
1,288 SqFt
Key Details
Property Type Single Family Home
Sub Type Single Family Residence
Listing Status Pending
Purchase Type For Sale
Square Footage 1,288 sqft
Price per Sqft $248
Subdivision Grimsley Estates
MLS Listing ID 1311974
Style Traditional
Bedrooms 3
Full Baths 2
Year Built 2009
Lot Size 1.720 Acres
Acres 1.72
Lot Dimensions 1.72 acres
Property Sub-Type Single Family Residence
Source East Tennessee REALTORS® MLS
Property Description
Why This Home Stands Out:
Smartly built in 2009 and meticulously maintained.
Nearly new HVAC saves on energy and worry. Dual water access gives you added security. Workshop with 50‑amp power supports serious craftsmanship. Ample garage space for vehicles, projects, or hobbies. Close proximity to vibrant towns—step into quiet living without sacrificing convenience.
Call today!
Buyers to verify all information in order to make an informed purchase.
Location
State TN
County Fentress County - 43
Area 1.72
Rooms
Basement Crawl Space
Interior
Interior Features Walk-In Closet(s), Eat-in Kitchen
Heating Central, Natural Gas, Electric
Cooling Central Cooling
Flooring Carpet, Hardwood, Tile
Fireplaces Type None
Fireplace No
Appliance Gas Range, Gas Cooktop, Dishwasher, Dryer, Microwave, Refrigerator, Washer
Heat Source Central, Natural Gas, Electric
Exterior
Exterior Feature Deck, Porch - Covered
Parking Features Attached
Garage Spaces 3.0
Garage Description Attached, Attached
View Country Setting
Total Parking Spaces 3
Garage Yes
Building
Lot Description Level
Faces Head toward Central Ave W on Smith St N. Go for 79 ft. Turn left onto Central Ave W (TN-52). Go for 259 ft. Turn right onto Main St S (US-127-TRUCK). Go for 1.0 mi. Continue on Old TN-127 S (US-127-TRUCK). Go for 1.3 mi. Turn right onto S York Hwy (US-127 S) toward Crossville. Go for 10.1 mi. Turn right onto Lacy Dr. Go for 0.2 mi. Turn right onto Lacy Dr. Go for 0.2 mi. SOP
Sewer Septic Tank
Water Public, Well
Architectural Style Traditional
Additional Building Workshop
Structure Type Aluminum Siding,Block
Others
Restrictions Yes
Tax ID 128 102.09
Energy Description Electric, Gas(Natural)

Find out why customers are choosing LPT Realty to meet their real estate needs







