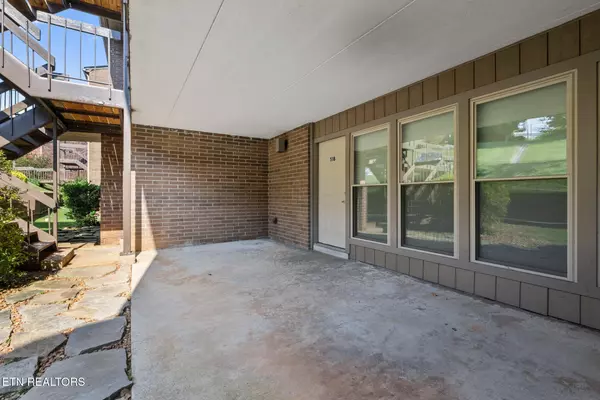
2 Beds
2 Baths
1,360 SqFt
2 Beds
2 Baths
1,360 SqFt
Key Details
Property Type Condo
Sub Type Condominium
Listing Status Active
Purchase Type For Sale
Square Footage 1,360 sqft
Price per Sqft $220
Subdivision Palisades Condo Unit B178 Common Ele .00
MLS Listing ID 1315924
Style Contemporary,Traditional
Bedrooms 2
Full Baths 2
HOA Fees $205/mo
Year Built 1975
Lot Size 19.180 Acres
Acres 19.18
Property Sub-Type Condominium
Source East Tennessee REALTORS® MLS
Property Description
Inside, the bright and open layout features luxury vinyl plank flooring and fresh white paint throughout. The reworked HVAC system was left exposed for a sleek urban loft feel. The high ceilings are smooth & painted throughout, with all popcorn finish removed. All light fixtures are sleek & modern, each thoughtfully selected to complement every space.
The reconfigured kitchen shines with soft-close cabinetry, stainless steel appliances, and quartz countertops with a waterfall edge island that opens seamlessly to the living area—perfect for entertaining. The guest bath offers a beautifully tiled tub/shower combo, while the primary suite features a spa-like ensuite with an oversized, fully tiled walk-in shower.
Appliances, including the refrigerator and front-load washer/dryer, stay with the home adding value & convenience for a seamless move-in. Whether you're a first-time buyer, college student, investor, or downsizing, this property fits any stage of life. HOA fees include clubhouse access, pool and tennis courts access, pest control, exterior & grounds maintenance, and trash service.
This one-of-a-kind condo combines modern finishes, thoughtful design, and a prime West Knoxville location. Don't miss your chance to make it yours!
Location
State TN
County Knox County - 1
Area 19.18
Rooms
Family Room Yes
Other Rooms LaundryUtility, Bedroom Main Level, Family Room, Mstr Bedroom Main Level
Basement None
Dining Room Eat-in Kitchen
Interior
Interior Features Pantry, Eat-in Kitchen
Heating Central, Electric
Cooling Central Cooling, Ceiling Fan(s)
Fireplaces Type None
Fireplace No
Window Features Windows - Insulated,Drapes
Appliance Dishwasher, Disposal, Dryer, Microwave, Range, Refrigerator, Self Cleaning Oven, Washer
Heat Source Central, Electric
Laundry true
Exterior
Exterior Feature Windows - Vinyl
Parking Features Off-Street Parking, Designated Parking, Main Level, Common, Other
Garage Description Main Level, Common, Off-Street Parking, Other, Designated Parking
Pool true
Community Features Sidewalks
Amenities Available Swimming Pool, Tennis Courts, Club House
View Other
Porch true
Garage No
Building
Lot Description Other, Zero Lot Line
Faces I-40 to Gallaher View Rd, cross Kingston Pike and turn right at light onto Gleason Rd. Take 1st left onto Rain Forest Rd and immediate right onto Berlin Dr. Unit on left, look for 518 on bottom level.
Sewer Public Sewer
Water Public
Architectural Style Contemporary, Traditional
Structure Type Brick
Schools
Elementary Schools A L Lotts
Middle Schools West Valley
High Schools Bearden
Others
HOA Fee Include Pest Contract,Building Exterior,Association Ins,Trash,Some Amenities,Grounds Maintenance
Restrictions Yes
Tax ID 133 00108C
Energy Description Electric
Acceptable Financing Cash, Conventional
Listing Terms Cash, Conventional

Find out why customers are choosing LPT Realty to meet their real estate needs







