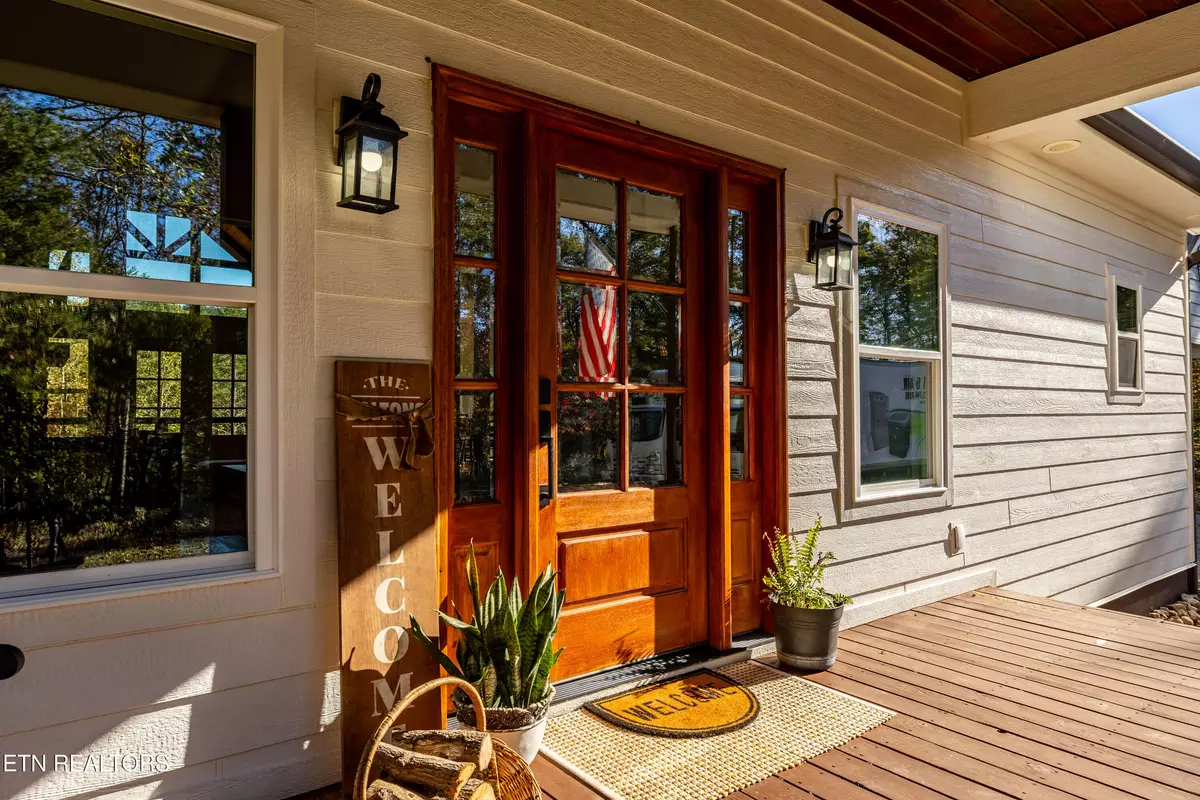
3 Beds
3 Baths
2,992 SqFt
3 Beds
3 Baths
2,992 SqFt
Key Details
Property Type Single Family Home
Sub Type Single Family Residence
Listing Status Active
Purchase Type For Sale
Square Footage 2,992 sqft
Price per Sqft $432
MLS Listing ID 1319759
Style Cottage,Craftsman
Bedrooms 3
Full Baths 2
Half Baths 1
Year Built 2024
Lot Size 44.660 Acres
Acres 44.66
Property Sub-Type Single Family Residence
Source East Tennessee REALTORS® MLS
Property Description
Location
State TN
County Monroe County - 33
Area 44.66
Rooms
Other Rooms Basement Rec Room, LaundryUtility, Mstr Bedroom Main Level, Split Bedroom
Basement Other
Interior
Interior Features Walk-In Closet(s), Cathedral Ceiling(s), Kitchen Island, Eat-in Kitchen
Heating Central, Electric
Cooling Central Cooling, Ceiling Fan(s)
Flooring Carpet, Hardwood, Tile, Sustainable
Fireplaces Number 1
Fireplaces Type Stone, Wood Burning
Fireplace Yes
Window Features Windows - Insulated
Appliance Tankless Water Heater, Gas Cooktop, Dishwasher, Disposal, Dryer, Microwave, Range, Refrigerator, Self Cleaning Oven, Washer
Heat Source Central, Electric
Laundry true
Exterior
Exterior Feature Deck, Porch - Covered, Windows - Insulated
Parking Features Carport, Detached
Carport Spaces 2
Garage Description Detached, Carport
View Country Setting, Wooded, Seasonal Mountain
Garage No
Building
Lot Description Creek, Private, Wooded, Level, Rolling Slope
Faces From Highway 68 turn onto Scenic view Rd, stop at Bethlehem Rd, turn right and then a quick left onto Bethlehem Rd to Stakely Rd on the right. Take the narrow paved road to the left to the gravel driveway entrance. As you enter the property you will see an old barn and large garden area on the left.
Sewer Septic Tank
Water Private, Well
Architectural Style Cottage, Craftsman
Additional Building Stable(s), Barn(s), Workshop
Structure Type Fiber Cement,Frame
Others
Restrictions No
Tax ID 104 027.04
Security Features Smoke Detector
Energy Description Electric

Find out why customers are choosing LPT Realty to meet their real estate needs







