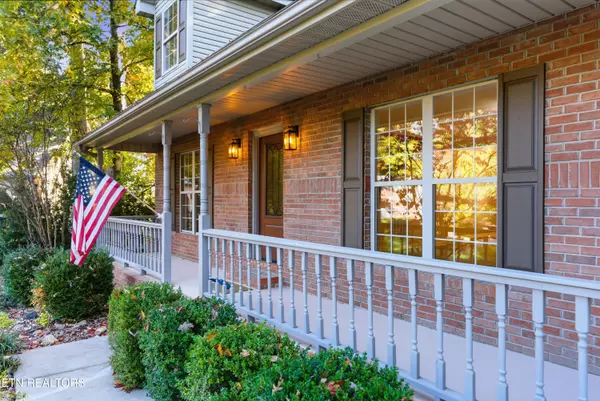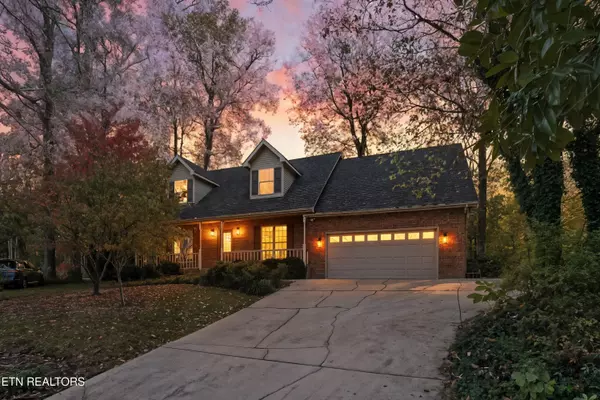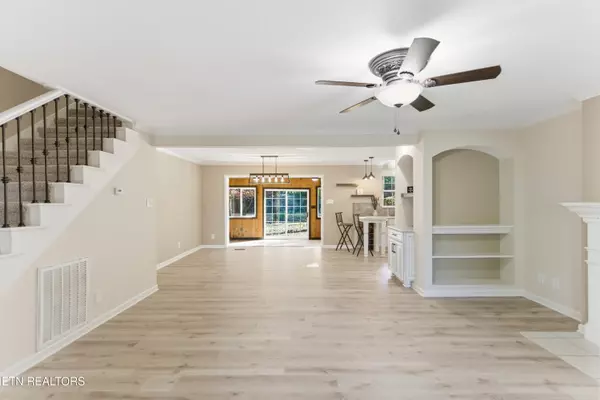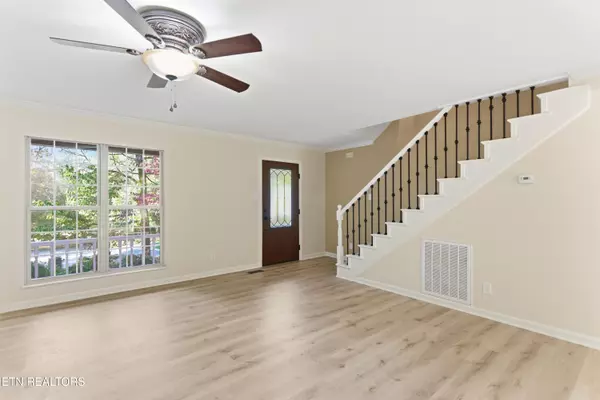
3 Beds
4 Baths
2,658 SqFt
3 Beds
4 Baths
2,658 SqFt
Key Details
Property Type Single Family Home
Sub Type Single Family Residence
Listing Status Active
Purchase Type For Sale
Square Footage 2,658 sqft
Price per Sqft $238
Subdivision Timbercreek
MLS Listing ID 1320119
Style Contemporary,Traditional
Bedrooms 3
Full Baths 3
Half Baths 1
Year Built 1997
Lot Size 0.660 Acres
Acres 0.66
Lot Dimensions 28,749
Property Sub-Type Single Family Residence
Source East Tennessee REALTORS® MLS
Property Description
Inside, you'll find 2,658 square feet of thoughtfully designed living space featuring 3 spacious bedrooms, 3.5 baths, and a large bonus/flex room—each with its own walk-in closet! The inviting living area centers around a cozy fireplace, creating the perfect spot to unwind. Flowing seamlessly from the living room, the formal dining area opens into a gourmet kitchen adorned with granite countertops, premium appliances, and elegant finishes, offering both functionality and sophistication for everyday living or entertaining.
This home boasts two luxurious primary suites, each with its own spa-inspired en-suite bath. The main-level suite is ideal for multigenerational living or guests, while the upstairs suite offers a peaceful retreat. A third bedroom, full bath, and versatile bonus room—perfect for a home office, media space, or playroom—complete the upper level.
Enjoy your morning coffee in the sunroom or unwind on the patio overlooking the fenced backyard, a private oasis designed for relaxation and outdoor entertaining. Two oversized outbuildings provide ample storage or room for hobbies and workshop use.
Additional highlights include a two-car garage, county-only taxes, and a location that offers the perfect blend of tranquility and convenience—close to schools, shopping, parks, and all that Maryville has to offer.
Don't miss your chance to experience this timeless Timbercreek gem—schedule your private showing today!
Location
State TN
County Blount County - 28
Area 0.66
Rooms
Family Room Yes
Other Rooms LaundryUtility, Sunroom, Workshop, Extra Storage, Family Room, Mstr Bedroom Main Level
Basement Crawl Space
Dining Room Breakfast Bar, Eat-in Kitchen
Interior
Interior Features Walk-In Closet(s), Cathedral Ceiling(s), Breakfast Bar, Eat-in Kitchen
Heating Central, Natural Gas, Electric
Cooling Central Cooling, Ceiling Fan(s)
Flooring Carpet, Hardwood, Tile
Fireplaces Number 1
Fireplaces Type Gas, Gas Log
Fireplace Yes
Window Features Windows - Insulated
Appliance Dishwasher, Microwave, Range, Refrigerator, Self Cleaning Oven
Heat Source Central, Natural Gas, Electric
Laundry true
Exterior
Exterior Feature Porch - Covered, Windows - Insulated, Patio
Parking Features Garage Door Opener, Attached, Main Level
Garage Spaces 2.0
Garage Description Attached, Garage Door Opener, Main Level, Attached
View Country Setting
Porch true
Total Parking Spaces 2
Garage Yes
Building
Lot Description Cul-De-Sac, Level
Faces Take Old Niles Ferry; turn left into Timbercreek Subdivision; home is straight at the end of the cul-de-sac; SOP.
Sewer Septic Tank
Water Public
Architectural Style Contemporary, Traditional
Additional Building Storage, Workshop
Structure Type Brick
Others
Restrictions Yes
Tax ID 078L F 013.00
Security Features Smoke Detector
Energy Description Electric, Gas(Natural)
Virtual Tour https://www.dropbox.com/scl/fi/4ee744l2vuzgmr8scn64t/467-Timbercreek-Drive-Maryville-TN-37803.mp4?rlkey=z23zvgklhzo93iqwfs587d4y9&st=gq45h0uk&dl=0

Find out why customers are choosing LPT Realty to meet their real estate needs







