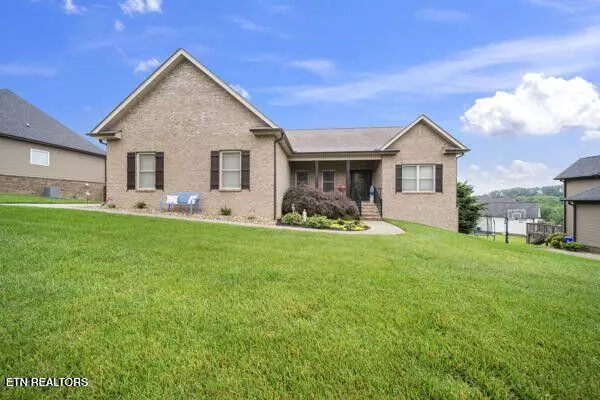
3 Beds
3 Baths
2,092 SqFt
3 Beds
3 Baths
2,092 SqFt
Key Details
Property Type Single Family Home
Sub Type Single Family Residence
Listing Status Active
Purchase Type For Sale
Square Footage 2,092 sqft
Price per Sqft $234
Subdivision Cantrell Heights
MLS Listing ID 1320447
Style Traditional
Bedrooms 3
Full Baths 2
Half Baths 1
Year Built 2015
Lot Size 10,890 Sqft
Acres 0.25
Lot Dimensions 100 x 110
Property Sub-Type Single Family Residence
Source East Tennessee REALTORS® MLS
Property Description
Welcome home to this impeccably maintained, custom built gem in the highly desirable, Cantrell Heights neighborhood. Perfectly situated in a convenient location, this home offers the ideal blend of style, comfort, and everyday practicality.
Step inside to a bright open concept layout where hardwood floors flow seamlessly throughout. The chef's kitchen features upgraded custom cabinetry and hardware, granite countertops, and an oversized island that opens to the spacious living area- ideal for gatherings and entertaining.
The home's two primary suites provide flexibility and privacy, each with its own luxurious en suite bathroom. One suite boasts a tray ceiling, while the other offers a sunroom or office space filled with natural light. The main primary suite includes a soaking tub perfect for unwinding at the end of the day. A third bedroom and convenient half bath make hosting guests effortless.
Thoughtful upgrades continue throughout- including custom wooden shelving in all bedroom closets, a tankless water heater, and an encapsulated crawlspace for extra storage and efficiency. Widened doorways and strategically placed grab bars enhance accessibility and peace of mind.
Outside, enjoy a large extended driveway and covered patio, along with an oversized two car garage that provides abundant space for parking, storage, or outdoor entertaining.
With its custom craftsmanship, thoughtful design, and welcoming charm, this home truly has it all- and with the seller covering half of your closing costs, moving in has never been easier!
Location
State TN
County Knox County - 1
Area 0.25
Rooms
Other Rooms Bedroom Main Level, Breakfast Room, Mstr Bedroom Main Level
Basement Crawl Space
Interior
Interior Features Walk-In Closet(s), Cathedral Ceiling(s), Kitchen Island, Pantry
Heating Central, Natural Gas
Cooling Central Cooling
Flooring Carpet, Hardwood, Tile
Fireplaces Type None
Fireplace No
Window Features Window - Energy Star
Appliance Tankless Water Heater, Dishwasher, Disposal, Microwave, Range
Heat Source Central, Natural Gas
Exterior
Exterior Feature Windows - Vinyl, Prof Landscaped
Parking Features Garage Faces Rear, Garage Door Opener, Main Level
Garage Spaces 2.0
Garage Description Garage Door Opener, Main Level
View Country Setting
Total Parking Spaces 2
Garage Yes
Building
Lot Description Level
Faces I-75 to Emory Road, turn right onto Emory Road, Turn left onto Andersonville Pike, Turn right onto Hill Rd, Turn left onto Cantrell Blvd, Turn left onto Christine Lynnae St, Turn left onto Frederick John St, Property is on the right
Sewer Public Sewer
Water Public
Architectural Style Traditional
Structure Type Vinyl Siding,Brick
Schools
Elementary Schools Halls
Middle Schools Halls
High Schools Halls
Others
Restrictions Yes
Tax ID 028bc046
Security Features Smoke Detector
Energy Description Gas(Natural)

Find out why customers are choosing LPT Realty to meet their real estate needs







