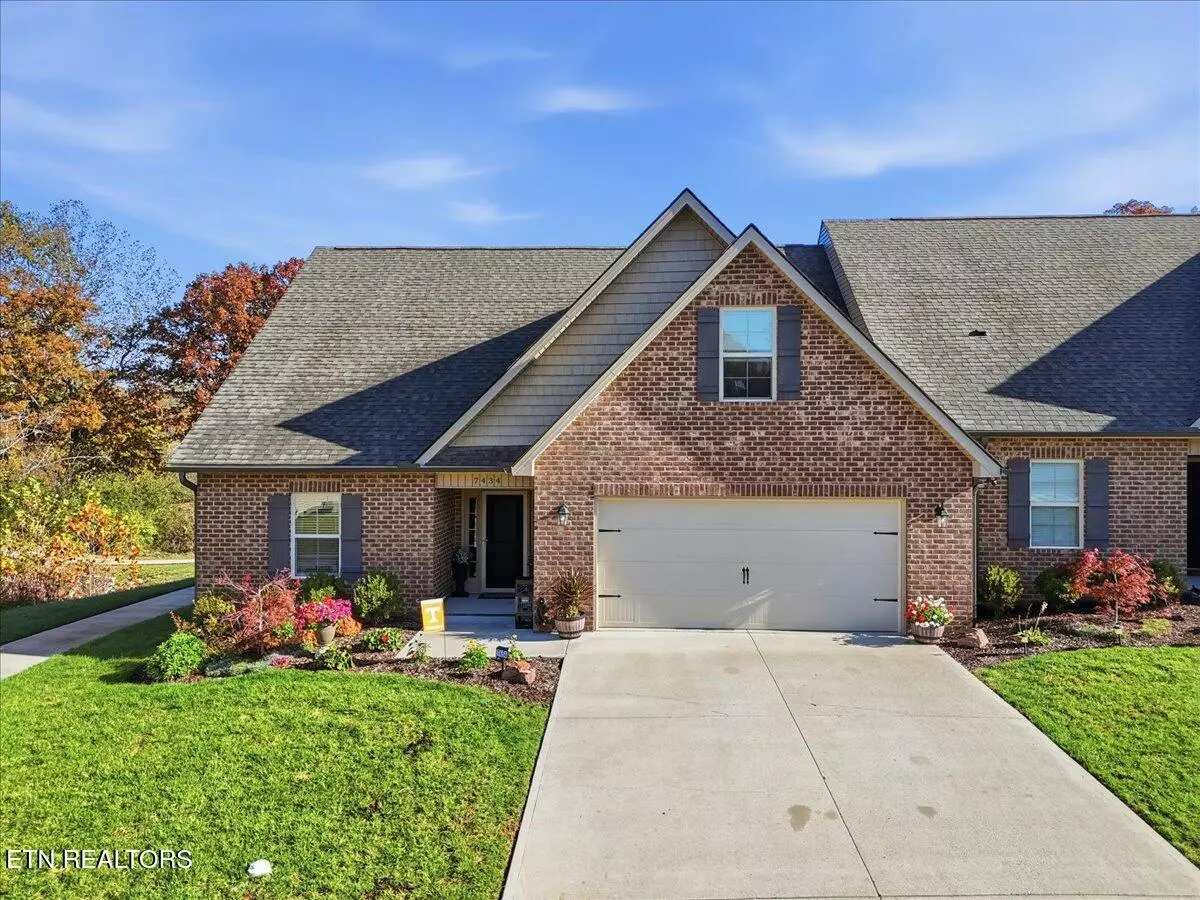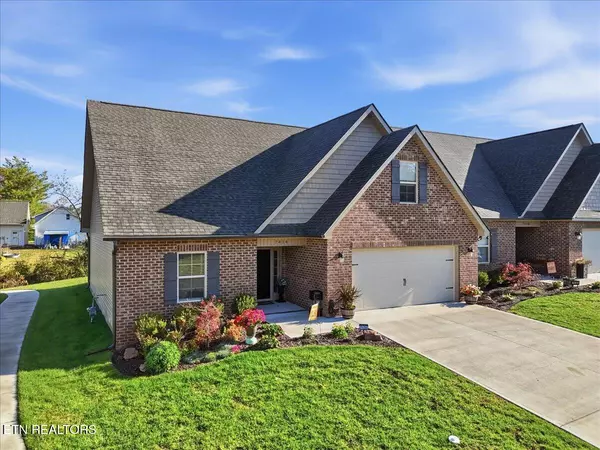
3 Beds
2 Baths
1,850 SqFt
3 Beds
2 Baths
1,850 SqFt
Key Details
Property Type Condo
Sub Type Condominium
Listing Status Active
Purchase Type For Sale
Square Footage 1,850 sqft
Price per Sqft $224
Subdivision Willow Creek Villas
MLS Listing ID 1320947
Style Traditional
Bedrooms 3
Full Baths 2
HOA Fees $125/mo
Year Built 2022
Lot Dimensions 48.09 X 147.03 X IRR
Property Sub-Type Condominium
Source East Tennessee REALTORS® MLS
Property Description
The gourmet kitchen is a chef's dream, featuring granite countertops, an 8-foot island with bar seating, stainless steel appliances, and a stylish backsplash. Hardwood floors flow throughout the main living areas, complemented by ceramic tile in the bathrooms and laundry room. The primary suite includes a tray ceiling, a luxurious en-suite bath with dual-sink vanity and walk-in shower, and an expansive walk-in closet. Enjoy the airy ambiance created by the vaulted ceiling in the great room or step outside to relax on the covered rear patio.
Additional highlights include an oversized two-car garage and easy access to a grassy common area. With the homeowners association handling lawn care and landscaping, you'll enjoy a truly maintenance-free lifestyle in this upscale community. Enjoy the charm of country living, nearby the Gibbs and Halls community without sacrificing convenience—just 10 minutes to restaurants, Walmart, Target, Aldi, Food City, Sam's Club, and more, and only 20 minutes to downtown Knoxville and Market Square. Call for a private showing today!
Location
State TN
County Knox County - 1
Rooms
Family Room Yes
Other Rooms LaundryUtility, Bedroom Main Level, Extra Storage, Family Room, Mstr Bedroom Main Level
Basement Slab
Dining Room Eat-in Kitchen, Breakfast Room
Interior
Interior Features Walk-In Closet(s), Cathedral Ceiling(s), Kitchen Island, Pantry, Eat-in Kitchen
Heating Central, Natural Gas, Electric
Cooling Central Cooling
Flooring Carpet, Hardwood, Tile
Fireplaces Number 1
Fireplaces Type Gas Log
Fireplace Yes
Appliance Dishwasher, Disposal, Microwave, Range, Refrigerator
Heat Source Central, Natural Gas, Electric
Laundry true
Exterior
Exterior Feature Windows - Vinyl, Prof Landscaped
Parking Features Garage Door Opener, Attached, Main Level
Garage Spaces 2.0
Garage Description Attached, Garage Door Opener, Main Level, Attached
View Country Setting
Porch true
Total Parking Spaces 2
Garage Yes
Building
Lot Description Corner Lot, Level
Faces N on Broadway (441 to Hwy 33) towards Halls, R on Hwy131- East Emory Rd towards Gibbs community, R-Willow Path Lane to 7434 on Left. First right after Brown Gap Rd is Willow Path Lane.
Sewer Public Sewer
Water Public
Architectural Style Traditional
Structure Type Vinyl Siding,Brick,Frame
Schools
Elementary Schools Adrian Burnett
Middle Schools Halls
High Schools Gibbs
Others
HOA Fee Include Trash,Grounds Maintenance
Restrictions Yes
Tax ID 029ID003
Security Features Smoke Detector
Energy Description Electric, Gas(Natural)

Find out why customers are choosing LPT Realty to meet their real estate needs







