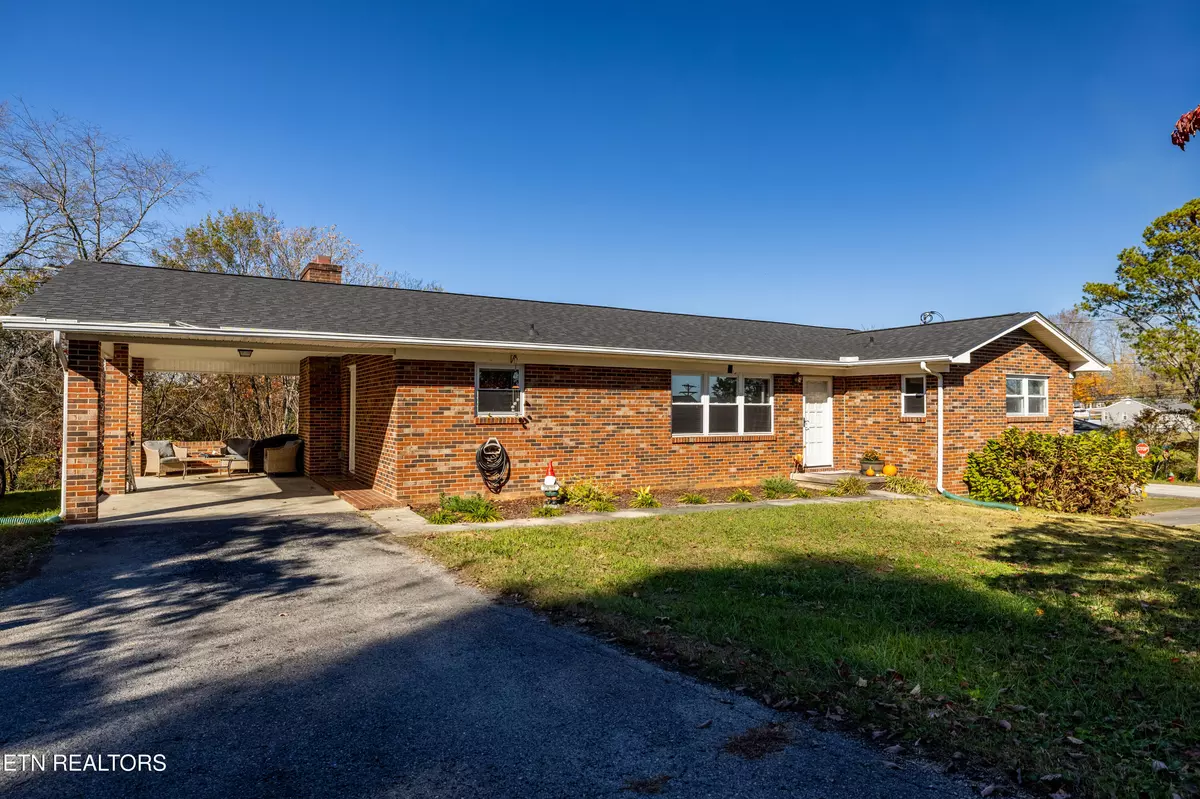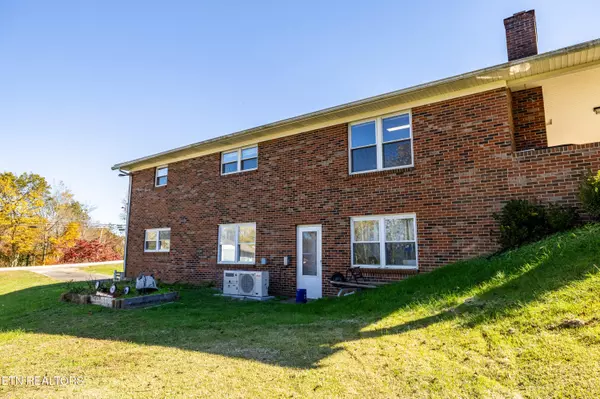
3 Beds
3 Baths
2,102 SqFt
3 Beds
3 Baths
2,102 SqFt
Key Details
Property Type Single Family Home
Sub Type Single Family Residence
Listing Status Active
Purchase Type For Sale
Square Footage 2,102 sqft
Price per Sqft $161
Subdivision Rio Vista
MLS Listing ID 1320981
Style Traditional
Bedrooms 3
Full Baths 2
Half Baths 1
Year Built 1968
Lot Size 0.490 Acres
Acres 0.49
Property Sub-Type Single Family Residence
Source East Tennessee REALTORS® MLS
Property Description
Location
State TN
County Roane County - 31
Area 0.49
Rooms
Other Rooms Basement Rec Room, Workshop, Bedroom Main Level, Mstr Bedroom Main Level, Split Bedroom
Basement Walkout, Partially Finished, Plumbed
Interior
Interior Features Eat-in Kitchen
Heating Central, Natural Gas, Electric
Cooling Central Cooling
Flooring Carpet, Hardwood
Fireplaces Number 2
Fireplaces Type Brick, Wood Burning
Fireplace Yes
Appliance Dishwasher, Microwave, Range
Heat Source Central, Natural Gas, Electric
Exterior
Exterior Feature Windows - Vinyl
Parking Features Garage Faces Side, Off-Street Parking, Attached, Carport, Basement
Garage Spaces 1.0
Carport Spaces 1
Garage Description Attached, Basement, Carport, Off-Street Parking, Attached
View Seasonal Mountain
Total Parking Spaces 1
Garage Yes
Building
Lot Description Corner Lot
Faces Hwy 70 to Scenic Drive. At the 4 way stop, turn right. Home is on the corner. Sign on property.
Sewer Public Sewer
Water Public
Architectural Style Traditional
Structure Type Brick,Block
Schools
Elementary Schools Kingston
Middle Schools Cherokee
High Schools Roane County
Others
Restrictions No
Tax ID 058J B 007.00
Energy Description Electric, Gas(Natural)
Acceptable Financing New Loan, FHA, Cash, Conventional
Listing Terms New Loan, FHA, Cash, Conventional

Find out why customers are choosing LPT Realty to meet their real estate needs







