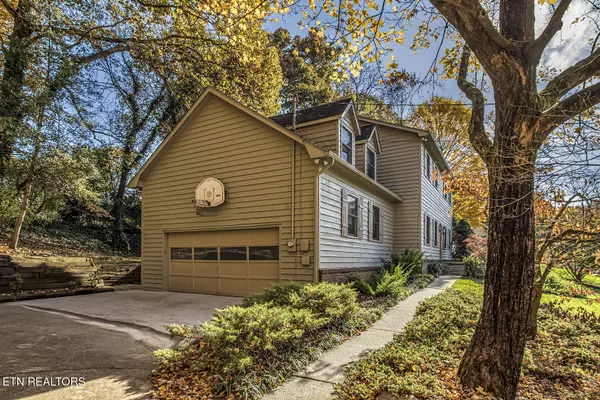
4 Beds
3 Baths
2,753 SqFt
4 Beds
3 Baths
2,753 SqFt
Key Details
Property Type Single Family Home
Sub Type Single Family Residence
Listing Status Active
Purchase Type For Sale
Square Footage 2,753 sqft
Price per Sqft $263
Subdivision Woodland Trace Unit 1
MLS Listing ID 1321044
Style Traditional
Bedrooms 4
Full Baths 2
Half Baths 1
HOA Fees $30/ann
Year Built 1979
Lot Size 0.390 Acres
Acres 0.39
Lot Dimensions 57' x 179' x 115' x 201'
Property Sub-Type Single Family Residence
Source East Tennessee REALTORS® MLS
Property Description
Welcome to this beautifully maintained and thoughtfully updated home, ideally located within minutes to top-rated schools, local parks, walking trails, the library, and all the shopping and dining of Turkey Creek—owners love to walk to many of these local hot spots! With major updates completed between 2013 and 2015 and fresh exterior paint on its classic cedar siding, this home combines timeless craftsmanship with modern convenience. The home offers true comfort, beauty and quality, with a 2011 roof and a 2024 4-ton split-unit heat pump for peace of mind.
Living Room, Dining Room, & Kitchen:
Step inside to a spacious family room featuring hardwood floors, smooth ceilings, crown molding, recessed lighting, and a stunning wood-burning fireplace with a detailed dental-molding mantel. The floor plan flows seamlessly into a formal dining area and a beautifully remodeled kitchen—complete with 2 pantries, granite countertops, tile backsplash, crown molding, and custom cabinets with slide-out drawers for easy access. A large walk-in pantry offers plenty of storage and built-in outlets for small appliances. The kitchen also includes a Frigidaire ceramic-top double oven, 5 burner range, built-in dishwasher, and breakfast bar with decorative corbels. French doors from the breakfast room lead to a large, screened porch with full privacy, ceiling fan, and outdoor outlets—perfect for relaxing or entertaining.
Bedrooms & Bathrooms
All bedrooms are conveniently located upstairs, including a spacious primary suite with room for a sitting area, crown molding, and a beautifully remodeled en-suite bath. The primary bath features elegant craftsman-style wainscoting, diagonally laid tile floors, a separate water closet with shower and toilet, brushed nickel fixtures, tons of built-in cabinetry, and an expansive walk-in closet with exceptional storage. The additional bedrooms are generous in size with crown molding and ample closets; one includes custom built-in shelving, ideal for an office or library. The second full bath and convenient upstairs laundry room—complete with cabinets, worktop, and washer/dryer that are negotiable—add to the home's functionality and charm.
Additional & Outdoor Features
Enjoy the benefits of a large bonus room with natural light and laminate flooring—perfect for an entertainment space, workout area, or craft room. The home also features a spacious closet under the stairs for extra storage, linen closets, attic storage, and a main level half bath and beautiful wood windows that have been newly resealed and painted. Outside, the screened porch overlooks a private backyard with mature trees creating a peaceful and private outdoor retreat. The oversized two-car side-entry garage provides additional storage and convenient access to HVAC and utilities. County Taxes Only!
This home is truly well-built, lovingly cared for, and perfectly positioned for everyday convenience and comfort—offering the best of West Knoxville living in a walkable, welcoming neighborhood! (Stained glass window covering not to convey.)
Location
State TN
County Knox County - 1
Area 0.39
Rooms
Family Room Yes
Other Rooms LaundryUtility, DenStudy, 2nd Rec Room, Sunroom, Workshop, Extra Storage, Office, Breakfast Room, Family Room
Basement Crawl Space
Dining Room Breakfast Bar, Formal Dining Area, Breakfast Room
Interior
Interior Features Walk-In Closet(s), Pantry, Breakfast Bar
Heating Central, Heat Pump, Natural Gas, Electric
Cooling Central Cooling, Ceiling Fan(s)
Flooring Laminate, Carpet, Hardwood, Tile
Fireplaces Number 1
Fireplaces Type Masonry, Wood Burning
Fireplace Yes
Appliance Dishwasher, Disposal, Microwave, Range, Refrigerator
Heat Source Central, Heat Pump, Natural Gas, Electric
Laundry true
Exterior
Exterior Feature Balcony
Parking Features Garage Faces Side, Garage Door Opener, Designated Parking, Attached, Main Level
Garage Spaces 2.0
Garage Description Attached, Garage Door Opener, Main Level, Designated Parking, Attached
View Other
Porch true
Total Parking Spaces 2
Garage Yes
Building
Lot Description Private, Wooded, Rolling Slope
Faces Take Campbell Station Rd to Sonja Dr. Take a Left onto Woodland Trace Dr. 212 is on your right.
Sewer Public Sewer
Water Public
Architectural Style Traditional
Structure Type Cedar,Frame
Schools
Elementary Schools Farragut Primary
Middle Schools Farragut
High Schools Farragut
Others
Restrictions Yes
Tax ID 142DD003
Security Features Smoke Detector
Energy Description Electric, Gas(Natural)
Virtual Tour https://www.tourfactory.com/idxr3230297

Find out why customers are choosing LPT Realty to meet their real estate needs







