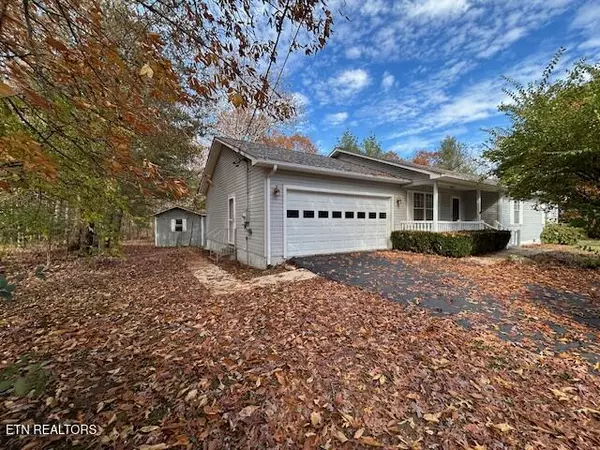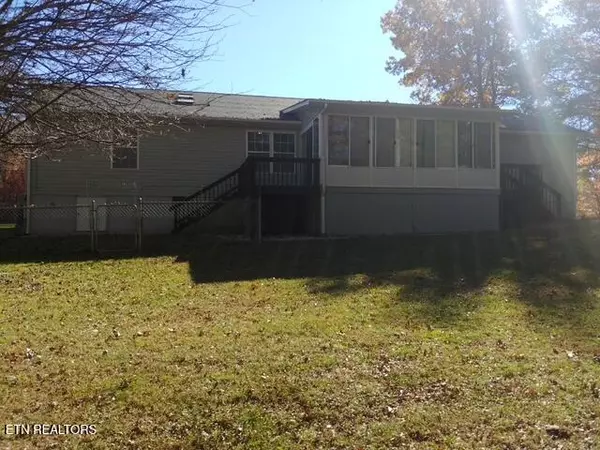
3 Beds
2 Baths
1,479 SqFt
3 Beds
2 Baths
1,479 SqFt
Key Details
Property Type Single Family Home
Sub Type Single Family Residence
Listing Status Active
Purchase Type For Sale
Square Footage 1,479 sqft
Price per Sqft $208
Subdivision Sherwood Farms
MLS Listing ID 1321324
Style Traditional
Bedrooms 3
Full Baths 2
Year Built 1996
Lot Size 2.000 Acres
Acres 2.0
Property Sub-Type Single Family Residence
Source East Tennessee REALTORS® MLS
Property Description
Location
State TN
County Cumberland County - 34
Area 2.0
Rooms
Basement Crawl Space
Interior
Interior Features Walk-In Closet(s), Cathedral Ceiling(s)
Heating Heat Pump, Natural Gas
Cooling Central Cooling, Ceiling Fan(s)
Flooring Carpet, Vinyl
Fireplaces Type None
Fireplace No
Appliance Gas Range, Dishwasher, Microwave, Refrigerator
Heat Source Heat Pump, Natural Gas
Exterior
Exterior Feature Windows - Vinyl
Parking Features Off-Street Parking, Main Level
Garage Spaces 2.0
Garage Description Main Level, Off-Street Parking
Total Parking Spaces 2
Garage Yes
Building
Lot Description Wooded, Level
Faces Sparta Hwy to Holiday Hills Dr, left on Mockingbird bear left onto Spruce Loop, left onto Lincolnshire Dr, right on Scarlett
Sewer Septic Tank
Water Public
Architectural Style Traditional
Structure Type Vinyl Siding,Frame
Schools
Elementary Schools South Cumberland
High Schools Cumberland County
Others
Restrictions Yes
Tax ID 125F A 030.00
Energy Description Gas(Natural)

Find out why customers are choosing LPT Realty to meet their real estate needs







