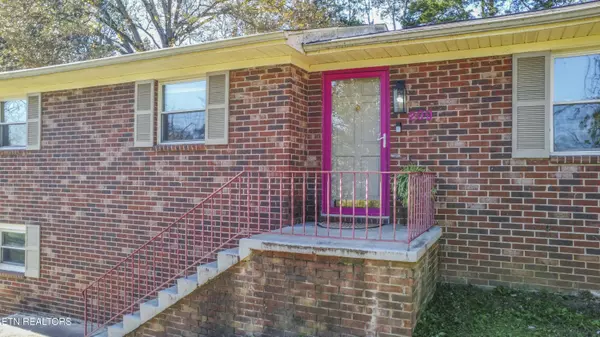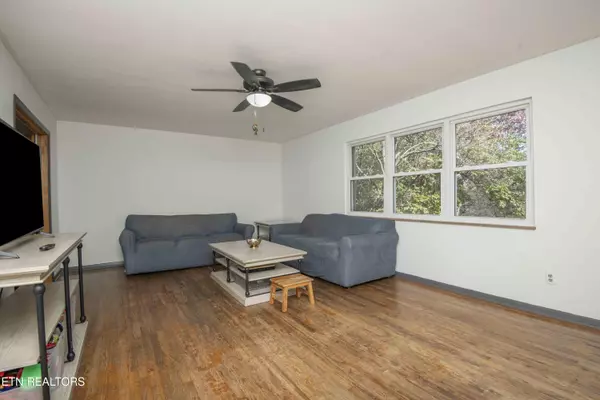
3 Beds
3 Baths
2,298 SqFt
3 Beds
3 Baths
2,298 SqFt
Key Details
Property Type Single Family Home
Sub Type Single Family Residence
Listing Status Pending
Purchase Type For Sale
Square Footage 2,298 sqft
Price per Sqft $174
Subdivision Wedgewood Hills Unit 2
MLS Listing ID 1321846
Style Traditional
Bedrooms 3
Full Baths 2
Half Baths 1
Year Built 1985
Lot Size 0.360 Acres
Acres 0.36
Property Sub-Type Single Family Residence
Source East Tennessee REALTORS® MLS
Property Description
Step inside to original hardwood floors and thoughtful updates where it matters most. The fully remodeled kitchen and dining area boast luxury vinyl flooring, white shaker-style cabinets, glass subway tile backsplash, stainless steel appliances, and updated fixtures and hardware. An oversized garage, spacious laundry room with built-in pantry-style (floor to ceiling) cabinets and a convenient half bath with a new vanity add everyday ease. Possibilities are endless in the large bonus room/den featuring a cozy all brick fireplace. Host your next gathering in the expansive fenced backyard with oversized patio/deck. With no HOA, top-rated Bearden schools, and city conveniences without city taxes, this oversized private lot is the perfect backdrop for making lifelong memories with your family.
Location
State TN
County Knox County - 1
Area 0.36
Rooms
Other Rooms Basement Rec Room, LaundryUtility, Bedroom Main Level, Mstr Bedroom Main Level
Basement Finished
Dining Room Formal Dining Area
Interior
Heating Central, Natural Gas, Electric
Cooling Central Cooling, Ceiling Fan(s)
Flooring Hardwood, Tile
Fireplaces Number 1
Fireplaces Type Brick, Masonry, Gas Log
Fireplace Yes
Appliance Dishwasher, Microwave, Range, Refrigerator, Self Cleaning Oven
Heat Source Central, Natural Gas, Electric
Laundry true
Exterior
Exterior Feature Doors - Storm, Deck, Patio
Parking Features Garage Faces Side, Off-Street Parking, Garage Door Opener, Basement
Garage Spaces 2.0
Garage Description Basement, Garage Door Opener, Off-Street Parking
View Other
Porch true
Total Parking Spaces 2
Garage Yes
Building
Lot Description Level, Rolling Slope
Faces Both Google and Apple Maps takes you there. Kingston Pike, to S Peters, George Williams Rd, to Engert Rd, Home on left, look for directionals and sign in yard.
Sewer Public Sewer
Water Public
Architectural Style Traditional
Structure Type Brick
Others
Restrictions No
Tax ID 132FF003
Security Features Smoke Detector
Energy Description Electric, Gas(Natural)
Virtual Tour https://youtu.be/etzCeXrLkro?si=BGwAyQhjMvtYCeLt

Find out why customers are choosing LPT Realty to meet their real estate needs







