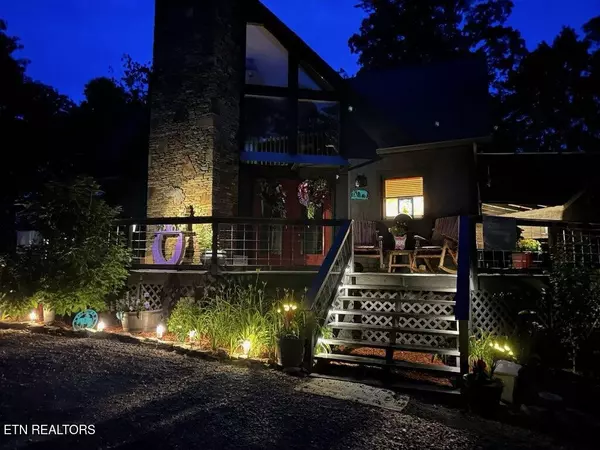
2 Beds
2 Baths
1,752 SqFt
2 Beds
2 Baths
1,752 SqFt
Key Details
Property Type Single Family Home
Sub Type Single Family Residence
Listing Status Active
Purchase Type For Sale
Square Footage 1,752 sqft
Price per Sqft $299
Subdivision Highlands @ The Big South Fork Phase 1
MLS Listing ID 1321902
Style Cabin
Bedrooms 2
Full Baths 2
HOA Fees $1,000/ann
Year Built 2005
Lot Size 0.650 Acres
Acres 0.65
Lot Dimensions 141x237
Property Sub-Type Single Family Residence
Source East Tennessee REALTORS® MLS
Property Description
Location
State TN
County Fentress County - 43
Area 0.65
Rooms
Other Rooms LaundryUtility, Addl Living Quarter, Extra Storage, Office, Mstr Bedroom Main Level
Basement Crawl Space
Guest Accommodations Yes
Dining Room Eat-in Kitchen
Interior
Interior Features Walk-In Closet(s), Cathedral Ceiling(s), Eat-in Kitchen
Heating Central, Natural Gas, Electric
Cooling Central Cooling
Flooring Hardwood
Fireplaces Number 1
Fireplaces Type Gas, Stone
Fireplace Yes
Appliance Dishwasher, Dryer, Microwave, Range, Refrigerator, Washer
Heat Source Central, Natural Gas, Electric
Laundry true
Exterior
Exterior Feature Prof Landscaped
Parking Features Detached
Garage Spaces 2.0
Garage Description Detached
Amenities Available Club House
View Country Setting
Total Parking Spaces 2
Garage Yes
Building
Lot Description Level
Faces Hwy 127N turn right onto Hwy 154 (Pickett Park HWY) go left onto Grandview Way, left onto Fox Trace, right onto Eagle Bluff. SOP
Sewer Septic Tank
Water Public
Architectural Style Cabin
Additional Building Barn(s), Guest House
Structure Type Wood Siding,Frame
Schools
Elementary Schools Pine Haven
High Schools Alvin C. York Institute
Others
HOA Fee Include Some Amenities,Grounds Maintenance
Restrictions Yes
Tax ID 034E A 020.00
Security Features Gated Community
Energy Description Electric, Gas(Natural)

Find out why customers are choosing LPT Realty to meet their real estate needs







