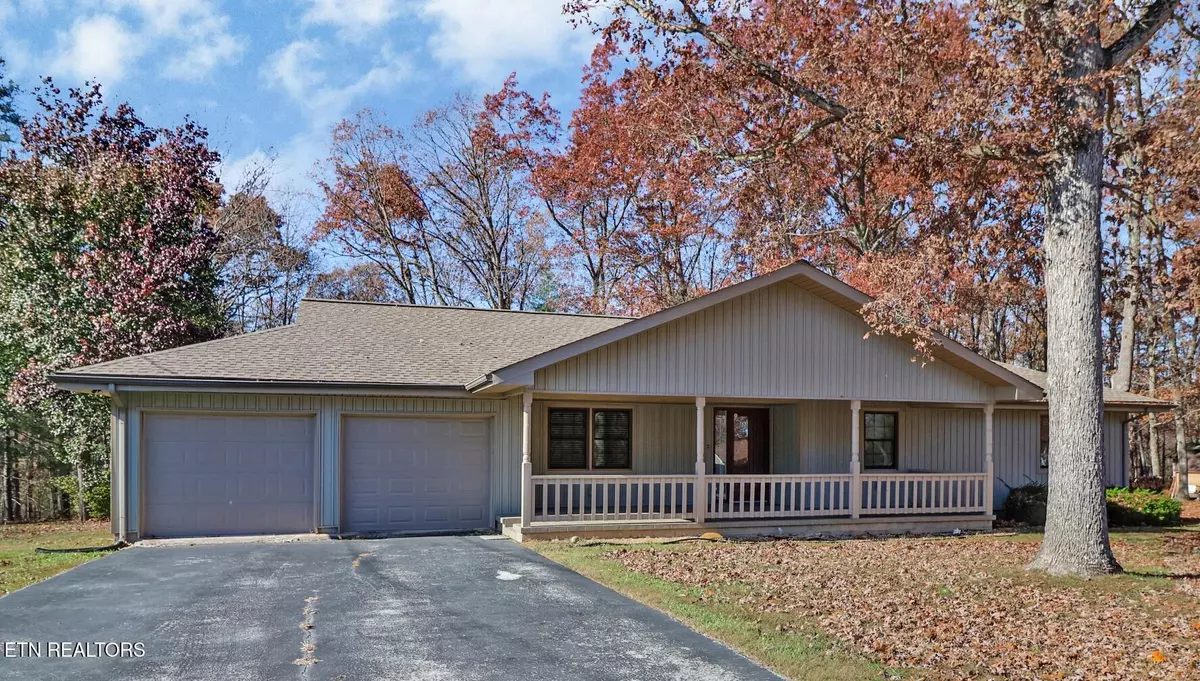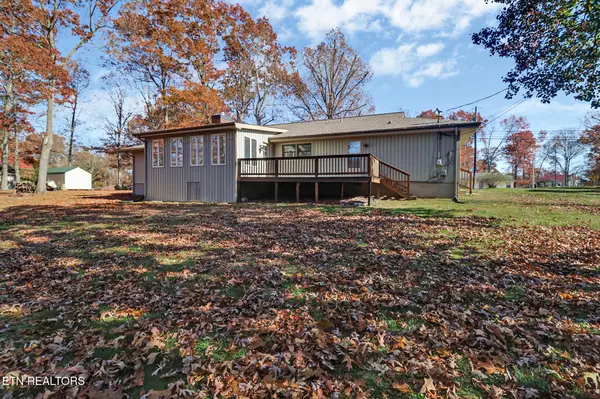
3 Beds
2 Baths
1,634 SqFt
3 Beds
2 Baths
1,634 SqFt
Key Details
Property Type Single Family Home
Sub Type Single Family Residence
Listing Status Active
Purchase Type For Sale
Square Footage 1,634 sqft
Price per Sqft $189
Subdivision Hideaway Hills
MLS Listing ID 1321940
Style Traditional
Bedrooms 3
Full Baths 2
Year Built 1974
Lot Size 0.350 Acres
Acres 0.35
Lot Dimensions 99x158x98x159
Property Sub-Type Single Family Residence
Source East Tennessee REALTORS® MLS
Property Description
Major updates and remodels completed in 2021 include:
• New light fixtures throughout the home
• Fully remodeled primary bathroom
• New 2' blinds in bedrooms and dining room
• New subfloors in both bathrooms and kitchen, topped with water-resistant LVP installed throughout the home
• Kitchen upgrades: Kohler faucet, brushed nickel cabinet hardware, stainless steel refrigerator, natural gas oven, dishwasher, and microwave
• New brushed nickel interior knobs, hinges, and all exterior door hardware
• New natural gas log fireplace insert
• Water heater relocated from hallway closet to garage, replaced with a new natural gas unit
• New asphalt shingle roof on both the house and shed
Additional updates in 2025:
• New vinyl siding on both house and shed
• Shed improvements: new front doors, latches, hinges, support upgrades, and critter-proof skirting
A double-wide paved driveway welcomes you home and leads to a spacious all-tile front porch—perfect for relaxing or greeting guests. Inside, you'll find a generous foyer with a large coat closet.
The living room features a beautiful brick gas-log fireplace, creating a warm and inviting atmosphere. The primary bedroom offers both a walk-in closet and a wall closet, along with a large walk-in shower in the ensuite bath.
One of the standout features of this home is the stunning four-season room, fully paneled in cedar—an ideal space to enjoy year-round comfort. Step out onto the expansive deck overlooking a peaceful wooded area.
This home has so much to offer—come see it for yourself!
Location
State TN
County Cumberland County - 34
Area 0.35
Rooms
Other Rooms LaundryUtility, Sunroom, Bedroom Main Level, Extra Storage, Mstr Bedroom Main Level
Basement Crawl Space
Dining Room Formal Dining Area
Interior
Interior Features Walk-In Closet(s), Pantry
Heating Central, Forced Air, Natural Gas
Cooling Central Cooling, Ceiling Fan(s)
Flooring Carpet
Fireplaces Number 1
Fireplaces Type Brick, Gas Log
Fireplace Yes
Window Features Windows - Insulated,Drapes
Appliance Gas Range, Dishwasher, Microwave, Refrigerator
Heat Source Central, Forced Air, Natural Gas
Laundry true
Exterior
Exterior Feature Deck, Porch - Covered, Windows - Insulated
Parking Features Garage Door Opener, Attached, Main Level
Garage Spaces 2.0
Garage Description Attached, Garage Door Opener, Main Level, Attached
View Other
Total Parking Spaces 2
Garage Yes
Building
Lot Description Level
Faces TAKE 70-S(SPARTA HWY) TO LEFT ON HOLIDAY DR, TO FIRST LEFT ONTO MOCKINGBIRD, PAST STOP SIGN TO HOME ON THE RIGHT.
Sewer Septic Tank
Water Public
Architectural Style Traditional
Additional Building Storage
Structure Type Vinyl Siding,Frame
Others
Restrictions Yes
Tax ID 099M E 032.00
Security Features Smoke Detector
Energy Description Gas(Natural)

Find out why customers are choosing LPT Realty to meet their real estate needs







