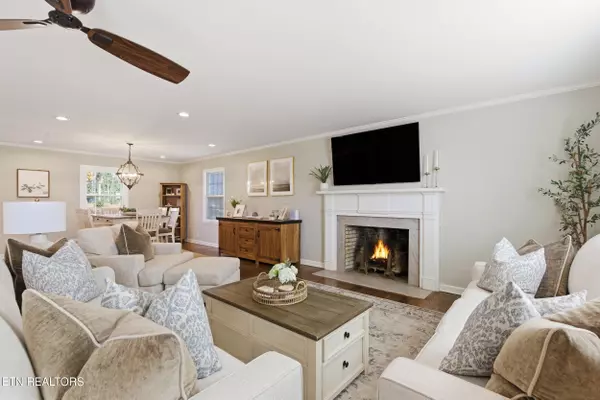
4 Beds
3 Baths
2,791 SqFt
4 Beds
3 Baths
2,791 SqFt
Key Details
Property Type Single Family Home
Sub Type Single Family Residence
Listing Status Active
Purchase Type For Sale
Square Footage 2,791 sqft
Price per Sqft $232
Subdivision Suburban Hills
MLS Listing ID 1321969
Style Traditional
Bedrooms 4
Full Baths 3
HOA Fees $20/ann
Year Built 1965
Lot Size 0.690 Acres
Acres 0.69
Lot Dimensions 160M X 195 X IRR
Property Sub-Type Single Family Residence
Source East Tennessee REALTORS® MLS
Property Description
Location
State TN
County Knox County - 1
Area 0.69
Rooms
Family Room Yes
Other Rooms Basement Rec Room, Extra Storage, Family Room
Basement Finished
Dining Room Breakfast Bar, Eat-in Kitchen
Interior
Interior Features Kitchen Island, Breakfast Bar, Eat-in Kitchen
Heating Central, Natural Gas
Cooling Central Cooling, Ceiling Fan(s)
Flooring Hardwood, Tile
Fireplaces Number 2
Fireplaces Type Brick
Fireplace Yes
Window Features Windows - Insulated
Appliance Gas Range, Dishwasher, Disposal, Microwave, Refrigerator, Self Cleaning Oven
Heat Source Central, Natural Gas
Exterior
Exterior Feature Windows - Vinyl
Parking Features Garage Door Opener, Basement
Garage Spaces 2.0
Garage Description Basement, Garage Door Opener
View Mountain View
Porch true
Total Parking Spaces 2
Garage Yes
Building
Lot Description Corner Lot
Faces I40 to Bridgewater Road. Take Bridgewater Road to Kingston Pike. Cross Kingston Pike onto Suburban Road. Turn right at Whittington Drive. The home is at the corner of Whittington Drive and Hempstead Drive.
Sewer Public Sewer
Water Public
Architectural Style Traditional
Structure Type Fiber Cement,Brick,Frame
Schools
Elementary Schools A L Lotts
Middle Schools West Valley
High Schools Bearden
Others
HOA Fee Include Other
Restrictions Yes
Tax ID 119ME013
Security Features Smoke Detector
Energy Description Gas(Natural)

Find out why customers are choosing LPT Realty to meet their real estate needs







