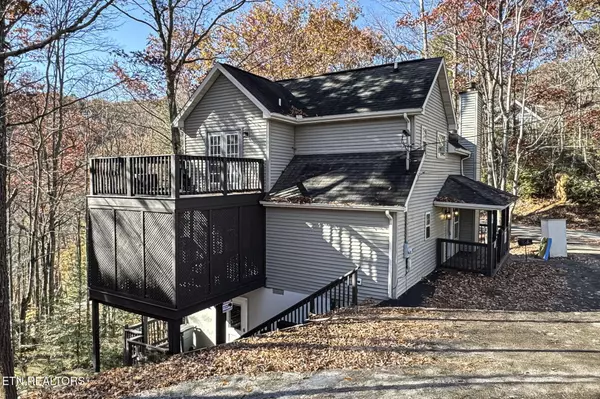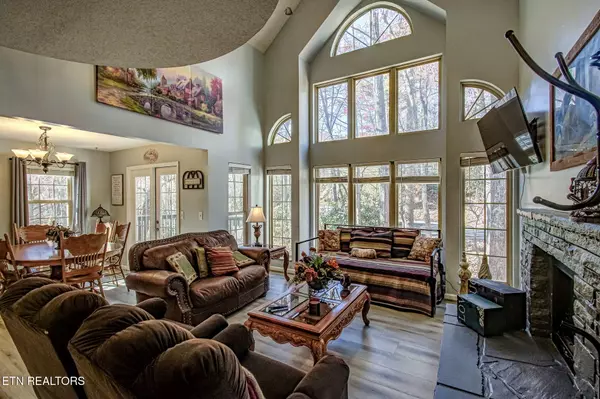
5 Beds
3 Baths
2,299 SqFt
5 Beds
3 Baths
2,299 SqFt
Key Details
Property Type Single Family Home
Sub Type Single Family Residence
Listing Status Active
Purchase Type For Sale
Square Footage 2,299 sqft
Price per Sqft $391
Subdivision Castle Gate
MLS Listing ID 1322234
Style Contemporary,Traditional
Bedrooms 5
Full Baths 3
HOA Fees $450/qua
Year Built 1998
Lot Size 435 Sqft
Acres 0.01
Property Sub-Type Single Family Residence
Source East Tennessee REALTORS® MLS
Property Description
Welcome to this beautifully designed 5-bedroom, 3-bath home in the heart of Gatlinburg. Featuring an open floor plan with abundant natural light and plenty of room for all. This property offers comfort, convenience, and flexibility for any lifestyle.
The finished basement is a standout feature—complete with its own entrance and full kitchen, making it ideal for a separate rental, in-law suite, or expanded living area. Whether you're seeking a strong investment property or a spacious year-round home, this residence checks all the boxes.
Property Highlights:
5 bedrooms, 3 full baths
Open and airy floor plan
Ample storage and closet space throughout
Finished basement with private entrance & full kitchen
Approved for overnight rentals
Perfect for rental income, guest space, or multigenerational living
Excellent location in beautiful Gatlinburg
Ideal as an investment property or primary residence
Call us today to schedule your private showing!
Location
State TN
County Sevier County - 27
Area 0.01
Rooms
Other Rooms LaundryUtility, Addl Living Quarter
Basement Walkout, Finished
Interior
Interior Features Cathedral Ceiling(s), Eat-in Kitchen
Heating Central, Electric
Cooling Central Cooling
Flooring Tile
Fireplaces Number 1
Fireplaces Type Gas Log
Fireplace Yes
Appliance Dryer, Range, Refrigerator, Washer
Heat Source Central, Electric
Laundry true
Exterior
Exterior Feature Deck
Parking Features Main Level
Garage Description Main Level
View Country Setting
Garage No
Building
Lot Description Cul-De-Sac, Wooded
Faces Coming from Downtown Gatlinburg take Ski Mountain Road to a left at Holly Branch, Drive 0.6 mile to Goldengate Way, Drive 0.3 mile and home will be on the right.
Sewer Public Sewer
Water Public
Architectural Style Contemporary, Traditional
Structure Type Vinyl Siding,Wood Siding,Frame
Others
HOA Fee Include Other,Grounds Maintenance,Water
Restrictions Yes
Tax ID 126P B 018.00
Security Features Smoke Detector
Energy Description Electric
Acceptable Financing FHA, Cash, Conventional
Listing Terms FHA, Cash, Conventional

Find out why customers are choosing LPT Realty to meet their real estate needs







