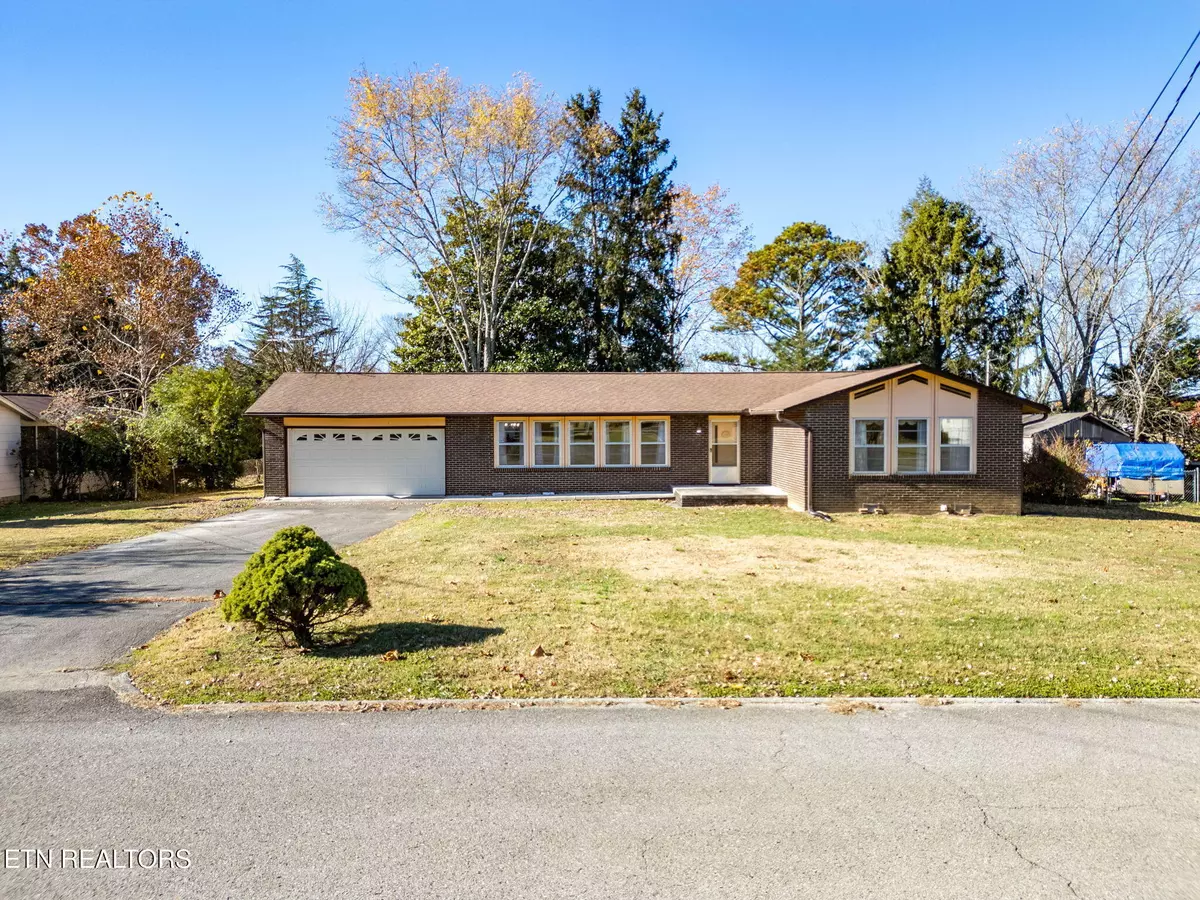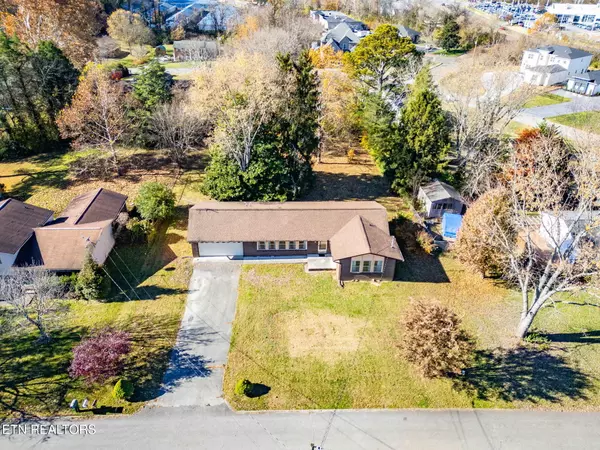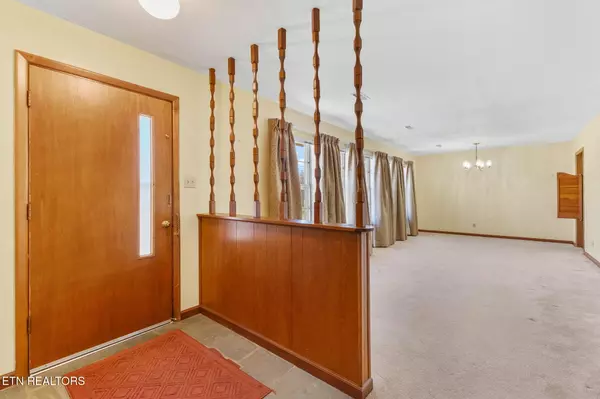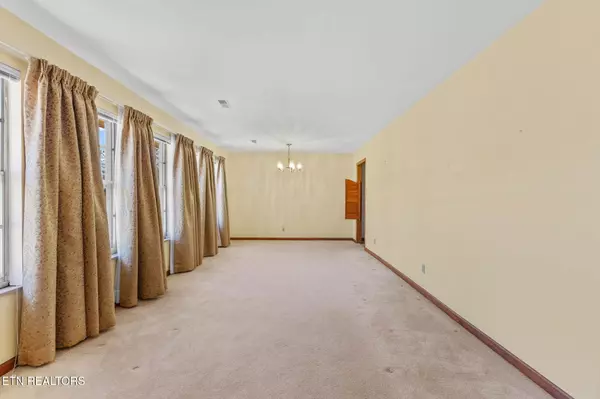
3 Beds
2 Baths
1,538 SqFt
3 Beds
2 Baths
1,538 SqFt
Key Details
Property Type Single Family Home
Sub Type Single Family Residence
Listing Status Active
Purchase Type For Sale
Square Footage 1,538 sqft
Price per Sqft $204
Subdivision Boxwood Hills ~ Sec D
MLS Listing ID 1322258
Style Traditional
Bedrooms 3
Full Baths 2
Year Built 1968
Lot Size 0.500 Acres
Acres 0.5
Lot Dimensions 112' x 195' x 112' x 195'
Property Sub-Type Single Family Residence
Source East Tennessee REALTORS® MLS
Property Description
The interior boasts a spacious floor plan with plenty of windows, supplying wonderful natural light throughout. You will appreciate the ease and accessibility of the true one-level layout. The primary bedroom features an ensuite bathroom and double closets. For peace of mind, the home is equipped with a new gas furnace.
Outside, the large, level backyard is perfect for entertaining, gardening, play, or simply enjoying time outdoors. Additionally, the deep, two-car garage offers ample space for vehicles and extra storage.
Location
State TN
County Knox County - 1
Area 0.5
Rooms
Family Room Yes
Other Rooms Bedroom Main Level, Extra Storage, Family Room, Mstr Bedroom Main Level
Basement Crawl Space
Dining Room Formal Dining Area
Interior
Interior Features Eat-in Kitchen
Heating Central, Natural Gas, Electric
Cooling Central Cooling
Flooring Carpet, Vinyl
Fireplaces Type None
Fireplace No
Window Features Windows - Aluminum
Appliance Dishwasher, Disposal, Range
Heat Source Central, Natural Gas, Electric
Exterior
Exterior Feature Cable Available (TV Only), Patio, Windows - Aluminum
Parking Features Garage Door Opener, Attached, Main Level
Garage Spaces 2.0
Garage Description Attached, Garage Door Opener, Main Level, Attached
Utilities Available Cable Available (TV Only)
View Other
Porch true
Total Parking Spaces 2
Garage Yes
Building
Lot Description Level
Faces Parkside Drive to Glade Drive - left on Plumb Creek Drive - right onto Debbie Road - house on right.
Sewer Public Sewer
Water Public
Architectural Style Traditional
Structure Type Wood Siding,Brick,Frame
Schools
Elementary Schools Farragut Primary
Middle Schools Hardin Valley
High Schools Hardin Valley Academy
Others
Restrictions Yes
Tax ID 131JB018
Energy Description Electric, Gas(Natural)

Find out why customers are choosing LPT Realty to meet their real estate needs







