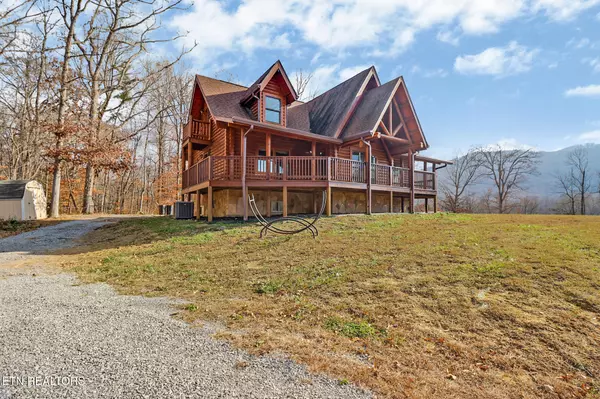
3 Beds
3 Baths
3,510 SqFt
3 Beds
3 Baths
3,510 SqFt
Key Details
Property Type Single Family Home
Sub Type Single Family Residence
Listing Status Active
Purchase Type For Sale
Square Footage 3,510 sqft
Price per Sqft $170
MLS Listing ID 1322465
Style Log
Bedrooms 3
Full Baths 2
Half Baths 1
Year Built 2005
Lot Size 3.480 Acres
Acres 3.48
Property Sub-Type Single Family Residence
Source East Tennessee REALTORS® MLS
Property Description
From the moment you step inside, the craftsmanship and character of this home become unmistakable. The main level welcomes you with a warm and inviting living room with a stone custom built fireplace, rich wood finishes, and a well-appointed kitchen featuring granite countertops and custom cabinets. The layout is open, comfortable, and ideal for both everyday living and hosting guests.
The finished basement creates an entirely separate gathering space, complete with a spacious second living room and a built in bar that's perfect for entertaining. Whether used as a recreation area, media room, or guest retreat, this level adds exceptional value and versatility to the property.
Outdoor living is a highlight of this home, with multiple balconies and decks offering peaceful, elevated views in every direction. Morning coffee, evening sunsets, or quiet weekends surrounded by the sounds of the mountains—these outdoor spaces make it easy to enjoy the property's natural beauty year-round.
This cabin delivers the ideal combination of privacy, convenience, and mountain living. With its custom design, abundant square footage, dual living areas, and unmatched proximity to hiking, waterfalls, and scenic overlooks, it offers a rare opportunity to own a one-of-a-kind home in an incredible setting. Call today to schedule your private showing as this one of a kind log cabin will NOT last long!
Location
State TN
County Morgan County - 35
Area 3.48
Rooms
Family Room Yes
Other Rooms Basement Rec Room, LaundryUtility, DenStudy, 2nd Rec Room, Addl Living Quarter, Bedroom Main Level, Extra Storage, Breakfast Room, Great Room, Family Room, Mstr Bedroom Main Level
Basement Walkout
Interior
Interior Features Kitchen Island, Dry Bar
Heating Central
Cooling Central Cooling
Flooring Hardwood
Fireplaces Number 1
Fireplaces Type Wood Burning
Fireplace Yes
Appliance Dishwasher, Dryer, Range, Refrigerator, Self Cleaning Oven, Washer
Heat Source Central
Laundry true
Exterior
Exterior Feature Doors - Energy Star, Porch - Covered, Patio
Parking Features Off-Street Parking
Garage Description Off-Street Parking
View Mountain View
Porch true
Garage No
Building
Lot Description Private
Faces From I-40, take Exit 322 (Peavine Rd) toward Crossville. Follow Peavine Rd N for approx. 12 miles, then turn left onto US-127 N. Continue 16 miles into Sunbright, then turn left onto TN-62 W toward Lancing. After approx. 8 miles, turn right onto Flat Fork Rd. Property will be on the left at 587 Flat Fork Rd, look for sign.
Sewer Septic Tank
Water Public
Architectural Style Log
Additional Building Storage
Structure Type Log,Frame
Schools
Elementary Schools Central
Middle Schools Central
High Schools Central
Others
Restrictions No
Tax ID 097 007.02
Security Features Smoke Detector

Find out why customers are choosing LPT Realty to meet their real estate needs







